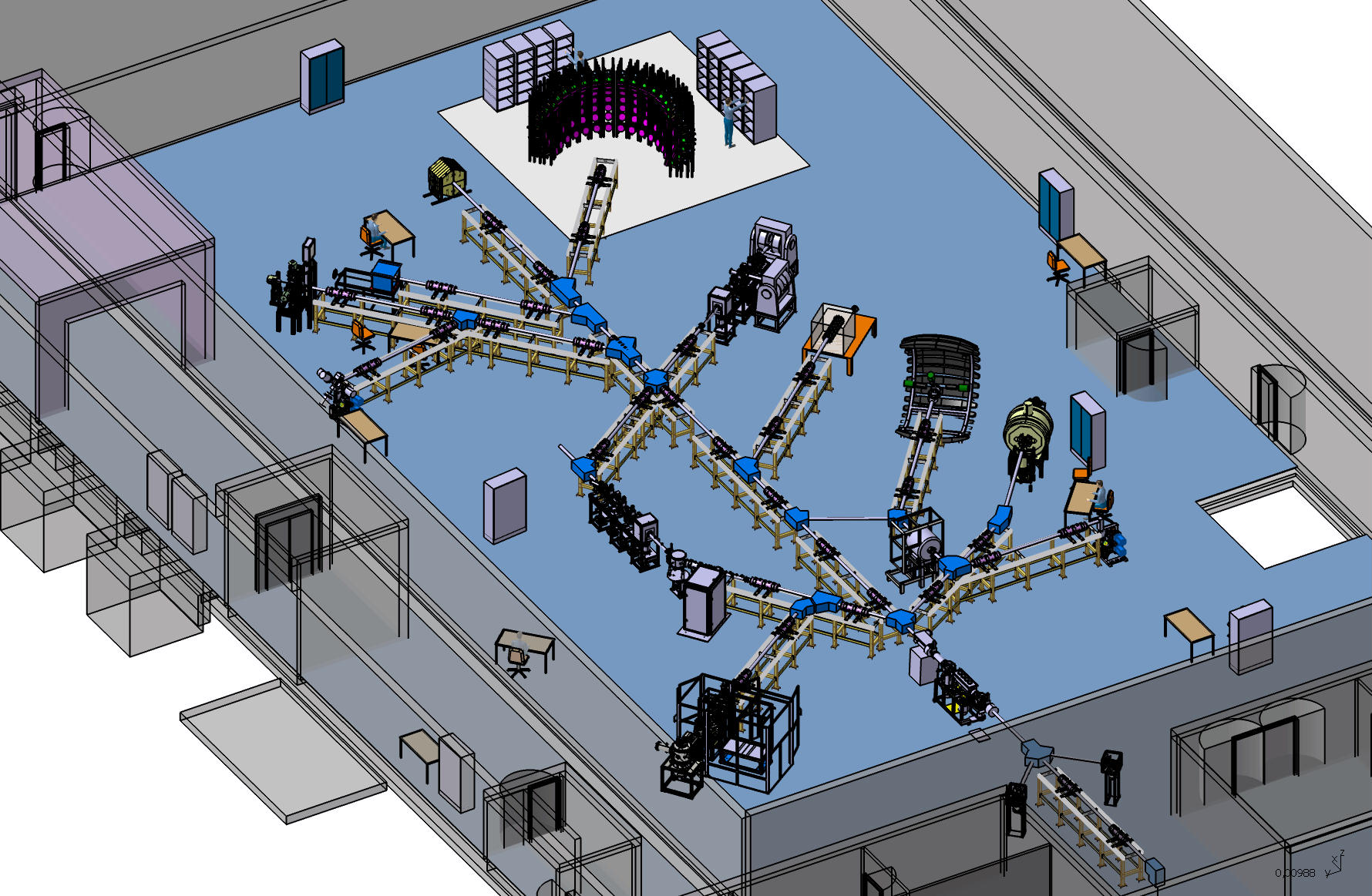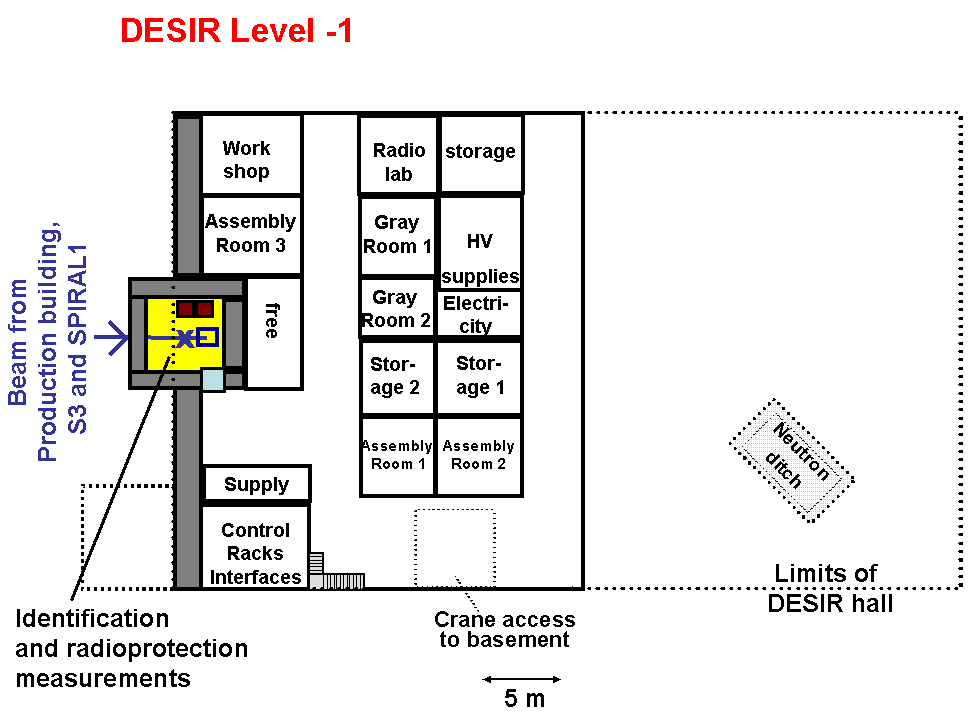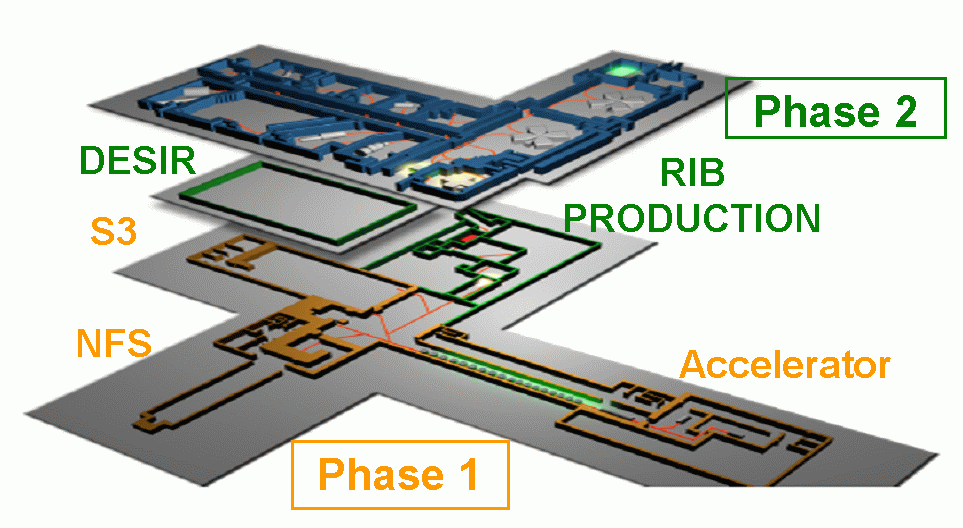Partenaires
DESIR hall
The DESIR experimental building
The DESIR experimental building consists of a 1500 m2 experimental room, a control room, a data acquisition room, a meeting room and a kitchen. In the basement of the building room for experiment preparation, clean rooms, suppliance rooms, mechanical workshops and storage rooms will complete the DESIR building.
The beams from the SPIRAL2 production caves, the S3 separator spectrometer and SPIRAL1 arrive in the basement or the ground floor of the DESIR building and are fed into a system of beam lines. Additional off-line sources allow to test and tune experimental setups before getting radioactive beams. The LUMIERE and BESTIOL facilities are equipments for laser-spectroscopy and decay studies. Other experimental setups devoted to mass measurements, to trap assisted spectroscopy and to fundamental interaction studies will also be installed in the DESIR hall.
Figure 1 shows a schematic layout of the DESIR experimental hall with the different beam lines and the possible installation of the different experimental setups.

Figure 1: Schematic layout of the DESIR experimental hall with its beam lines, the off-lines sources which can feed stable beams into the DESIR beam lines, and different experimental setups as proposed by the DESIR collaboration.
Figure 2 shows show a possible layout of the DESIR basement.

Figure 2: The DESIR basement layout with the different rooms and the beam lines arriving from the production building and SPIRAL1.
Figure 3 shows the DESIR building in connection to the SPIRAL2 and GANIL buildings.

Figure 3: The DESIR facility in the general layout of the GANIL and SPIRAL2 facility.
Below the different rooms in the DESIR building with is main characteristics are summarized.
Definition and characteristics of the DESIR building rooms
RFQ + HRS yellow cave
|
Rooms |
General requirements |
Specific requirements |
| RFQ: 4*4 m2 |
Controlled access (yellow zone) Pressurized air Liquid nitrogen Water (natural, demineralised, cooling) Gas handling Computing network Electricity (220 V + high power) Grounded area |
He, Ne, Ar HV latform |
| HRS: 8*8 m2 |
|
DESIR
building - Experimental area
|
Rooms |
General requirements |
Specific requirements |
|
Experimental area: 30*50 m2 |
Liquid helium supply and recovery system |
Free access Pressurized air He, Ne, Ar Gas handling system Water (natural, demineralised, cooling) Air conditioning |
|
Laser: 6*5 m2 |
Controlled access Methanol, ethanol, acetone, DSMO Water (natural) Air conditioning |
|
|
RFQ+stable ion source: 3*5 m2 |
Free access Pressurized air He, Ne, Ar Gas handling system Water (natural, demineralised, cooling) |
|
| Control: 4*5 m2 |
Free access |
|
|
Acquisition: 6*5 m2 |
|
|
|
Meeting: 5*5 m2 |
|
|
|
Kitchen: 3*4 m2 |
Water (natural), accommodations |
DESIR building - technical rooms
|
Rooms |
General requirements |
Specific requirements |
|
Mechanical workshop: 8*5 m2 |
Preferably underground |
Free access Methanol, ethanol, acetone Pressurized air Computing network Electricity (high power) Water (natural) |
|
Grey room 1: 3*5 m2 |
Controlled access, ventilation, SAS Pressurized air Computing network Electricity (high power) Water (demineralised, cooling) |
|
|
Grey room 2: 5*5 m2 |
||
|
Assembling 1: 5*5 m2 |
Free access Pressurized air Liquid nitrogen Computing network Electricity (high power) Water (natural, demineralised, cooling) |
|
|
Assembling 2: 5*5 m2 |
||
|
Assembling 3: 8*5 m2 |
||
|
Storage boxes: 4*10 m2 |
Free access |
DESIR building - Supplies, control and command
|
Rooms |
General requirements |
Specific requirements |
|
Control/Command racks: 8*5 m2 |
Preferably underground
|
Free access |
| Control/command supplies : 3*4 m2 |
Free access Electricity (high power) |
|
| HV supplies 1: 6*5 m2 |
Controlled access Electricity (50 kW) |
|
| HV supplies 2: 6*5 m2 | ||
| Electricity: 3*5 m2 | Controlled access |
DESIR building - Supplies, control and command
|
Gas storage: 5*5 m2 |
|
Controlled access, confinement Pressurized air Electricity (220 V + high power) |
|
Liquid Ne tank: 3*3 m2 |
Outside and close to the DESIR Hall |
Free access |